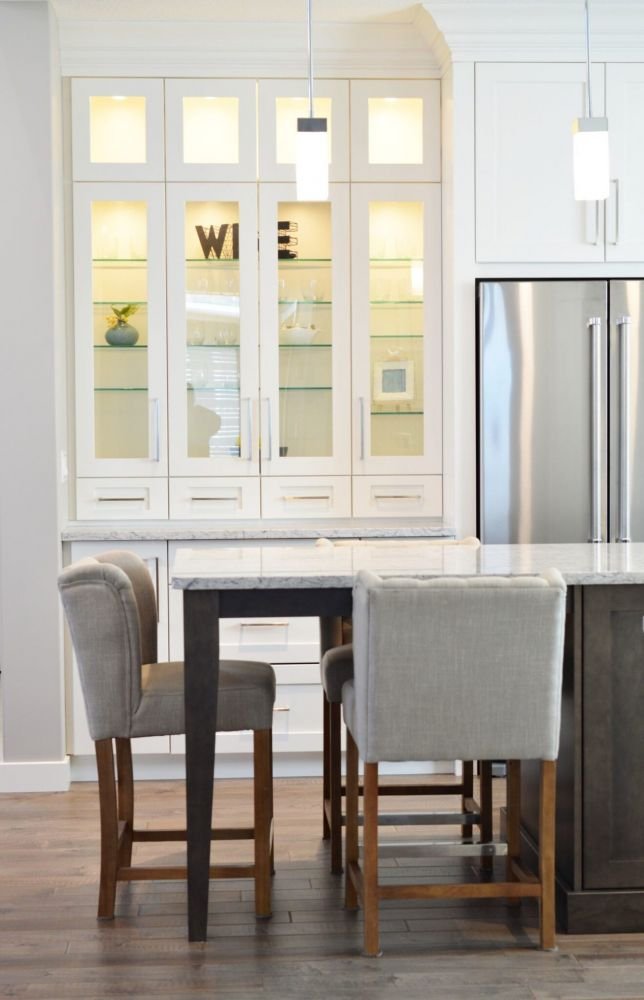With a relentless quest of excellence and a passion for innovation, Calibre Visioneers bring architectural visions to life with ultimate meticulousness and creativity.
Are you ready for the best architectural walkthrough? We are not just a 3D rendering company; we are the one responsible to create your imagination, to design dreams and to build immersive feelings. Our mission is simple yet ambitious: in this regard, it is of utmost importance to constantly experiment and pioneer new architectural visualization methods. Breaking through the standard barriers in our field. Considering every 3D architectural visualization company in USA has a history to narrate, it is our great honor to stand with unlimited inspiration and flawless zeal behind the scenes to make that narration a reality.
Our values of never-ending pursuit of perfection, accountability to green and a life philosophy of overcoming limits of design are at the core of our business. Each of our undertakings is an embodiment of the excellence we attain by dedication to craftsmanship, the strive for minute details, and our unconditional support to our customers.
We base our highly detailed 2D & 3D elevation drawings on real facades of different buildings and perspectives. Moreover, our state-of-the-art BIM drawing services empower clients to plan and manage buildings and infrastructure with exceptional efficiency and cost-effectiveness.
At Calibre Visioneers, we offer expert mechanical, electrical, and plumbing (MEP) drawing services. Our skilled team handles all your MEP drawing needs, so you don’t have to worry. We also provide outstanding finishing services to ensure top-quality results.
Calibre Visoneers brings your designs to life with cutting-edge 3D visualization. Our Architectural and Structural Drawing services include detailed roof slab layouts, plinth beam layouts, and column layouts, ensuring a comprehensive and immersive planning experience.
By creating elevation and section drawings that entail both vertical elements and spatial relationships in great details. We assure you have a full-fledge understanding of your project. This type of drawings is the key to interactive format and consultations of designs.
Ever wondered how your architectural dreams can turn into reality while staying in your budget? Then, look no further. Calibre Visioneers is your answer to EVERYTHING! Serving prominent clients in the USA, the UK, and the Gulf Region.
We offer best in class architectural visualization services. Such as 2D & 3D drafting and Building Information Modeling (BIM). Our guarantee of precision and innovation promises to recreate your architectural ideas. With undoubted clarity and precision!


The clients are always our number one priority at Calibre Visioneers. We take good time to gather information of what you prefer, and reach your ultimate goal.
We constantly rest at the top of architectural newsworthiness. We bring the last inventions to design and construction that take design to a new dimension, inside and out.
We are particular about the dependability of our designs and hence, develop all structures we build withstanding the test of time. Our efforts involve everything from strong building materials to precise and careful application of the building techniques, such that our architecture offers great value which lasts for a long time.
2D CAD drawing, short for Computer-Aided Design drawing, refers to a digital depiction of a design or technical drawing produced using specialized software. These drawings offer a precise and detailed portrayal of project layouts, dimensions, and specifications. Our team is dedicated to offering comprehensive 2D Drawing services at highly affordable rates, ensuring accurate and efficient assistance for architects.
BIM (Building Information Modeling) represents a comprehensive approach to designing, creating, and managing building assets through digital means. It stands as the cornerstone of digital transformation within the AEC (Architecture, Engineering, and Construction) industry. Our BIM drawing services encompass a wide spectrum of creativity and professionalism, facilitated by our experts proficient in utilizing leading tools such as Autodesk Revit, Archicad, Vectorworks, and more.
Apart from direct use in architectural drawings, 3D drawings can fulfill multiple roles. They are real samples to illustrate the picture of the structure as it is, so that, the client/stakeholders can imagine the end game. First of all, 3D drawings allow architects and planners to discover design issues right away and make the necessary corrections before the building works commence.
3D sketches display the more realistic scene of building concept. As a result, potential investors and clients are able to understand the plans easily and receive 3D architectural visualization. Whether it is an aerial or an isometric view, these graphical displays help give the different parties involved in the project a clear graphic depiction.
Various software tools are frequently utilized for architectural rendering visualization. Calibre Visioneers proficient experts excel in crafting high-quality renderings using optimization tools like Autodesk Revit, SketchUp, and 3ds Max.
Feel free to reach out to Calibre Visioneers for a complimentary consultation on your upcoming project.